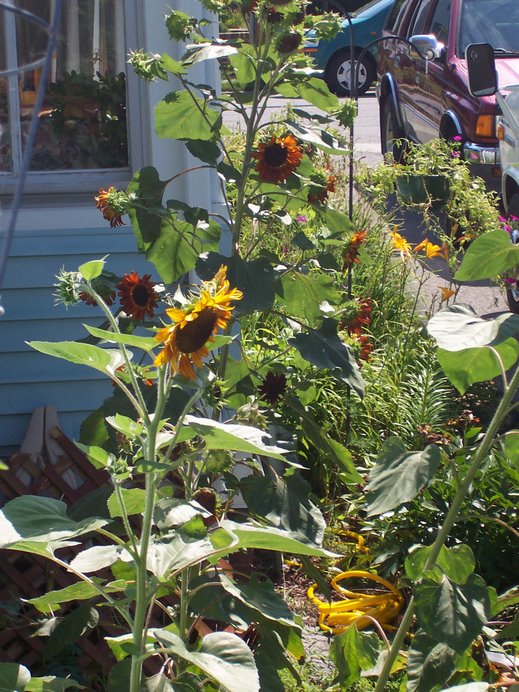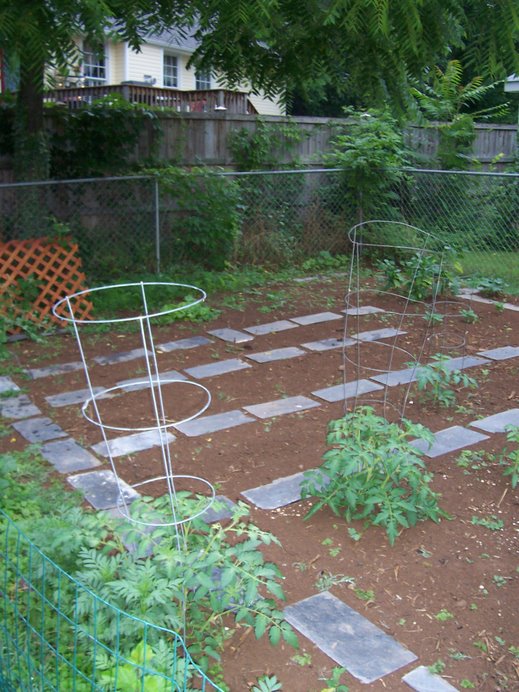It is a brick chimney, but the brick is very old and crumbling. I haven't actually seen that because the part in the kitchen is encased in drywall. But I am lucky, and Mom lived here before me, so I'll take her word on the matter.
This ole chimney though, or somewhere around it on the roof, is leaking. Paint is bubbling, water runs out when I pop the bubbles, there are new cracks, and I can feel the texture of the wall being different. We had a GREAT guy come out and try and fix our woes after the last snowfall, but they're back again. There is talk of possible hidden gutters and who knows what else.
The thing is, this isn't JUST an issue of the leaking roof/chimney. It is an issue of: we need a new stove, we need a new fridge, the kitchen doesn't have adequate lighting for us, and we need it to really suit us. If you open up one issue, you open up the entire can.
We're now contemplating a remodeling of the kitchen, which sent me to the library looking for books and ideas.
 This picture kills me. Really it does. I LOVE that kitchen! So, what's the problem here, huh? The problem is that all the books and websites that you go to looking for kitchen remodeling ideas tend to show kitchens of this size. We have a pretty big kitchen, but still our kitchen isn't near 1/2 that size! And, I'm willing to bet, that most kitchens aren't either!
This picture kills me. Really it does. I LOVE that kitchen! So, what's the problem here, huh? The problem is that all the books and websites that you go to looking for kitchen remodeling ideas tend to show kitchens of this size. We have a pretty big kitchen, but still our kitchen isn't near 1/2 that size! And, I'm willing to bet, that most kitchens aren't either!Does Size Matter?
Unless you live under a rock you can't have missed the recent talk and interest in small houses. Tiny living. I like that. Now, that doesn't mean I suddenly want to move our family of four (+ pets) into a 300 square foot house, but it is safe to say that I think we've got plenty of room right here, even if it doesn't always feel like it.
Pictures like the one above really depress me. As I poured through the books last night I saw one picture after another like that one. Then all the ones with the snazzy shelving. What I got, instead of ideas, was a checklist of things my kitchen didn't have, didn't have room for, or what just wouldn't work. Blech. No fun.
I even checked out a book on "Green Kitchens" which used the ridiculous term "daylighting." They used it as a noun and as a verb. I've been known to make up a word to suit the situation .. but really?? Anyway, even this book had those huge kitchens!
Reality Please?
Another thing that caught me was the ideas for use of space. In these beautiful and ample photos they suggested that you make the most out of space you might not be noticing. Ok, that is an idea that I can get down with!!
"Think Vertical" ~ Most of our ceilings are 10' tall, thinking vertical works for me! Give me those ideas!!! Wanna know what they're ideas were??
 Look above the stove there?? Tell me - does that look practical or just pretty to you??? Don't know about you, but to me it just says "pretty and useless". Other photos hung large baskets high up. Beautiful woven baskets. I might use them, but when they're hung that high ... well, gonna still have to go with decoration. Climbing up to take them down to fill them or empty them or retrieve something, then climbing back up to hang them back up ... not to workable in an already busy kitchen.
Look above the stove there?? Tell me - does that look practical or just pretty to you??? Don't know about you, but to me it just says "pretty and useless". Other photos hung large baskets high up. Beautiful woven baskets. I might use them, but when they're hung that high ... well, gonna still have to go with decoration. Climbing up to take them down to fill them or empty them or retrieve something, then climbing back up to hang them back up ... not to workable in an already busy kitchen.
Maybe reality doesn't make for pretty photos? Personally, I would disagree with that, but I know professionally, it may be so. That's damn sad.
When did my kitchen have to become an art gallery masquerading as a kitchen? On one hand, there is nothing wrong with that, but I don't think it should be the norm. The majority of our time is spent in the kitchen. Something is ALWAYS going on in there.
Is this a side effect of throw-away living and processed foods? Kitchens don't have to really be for working anymore? Does a designer lose designer street cred. if they design kitchens that are truly meant to be cooked in, lived in, messed up, and so on??
The search is on folks. I will not give up. A quest lies before me, a challenge to be met, and I will take photos so that we can remember what REAL kitchens look like!













4 comments:
Hehe, great writing! Our kitchen is tiny, like most other 1950s homes around Pocatello. There's really not a lot we can do about it. We've moved a lot of the bowls, pots, and pans storage into cupboards in the dining area adjacent to the kitchen and that has helped. I'm planning on moving into a house with more kitchen space in the next 10 years....
Yeah the kitchen pics were pretty draining on the whole for us also. We'd also like to make some changes in ours (dw, storage).
Having survived three kitchen remodels in old houses (1878, 1900, and the current 1858)- I've got one word for you: salvage yard.
For cabinets, for fixtures, for lighting. With a topping of Habitat Store on Salem Ave. They've got countertop cheap, and sometimes cabinets, sinks, etc, at a fraction of the normal cost. Our current kitchen has Italian quarry tile from Tuscany -we got it at Habitat and hauled it all home -dirt cheap.Buying it and intalling it ourselves was cheaper than buying a vinyl sheet at Lowes.
Those pictures are beautiful but I agree, rather impractical. I don't know anyone with a space that size!
Post a Comment