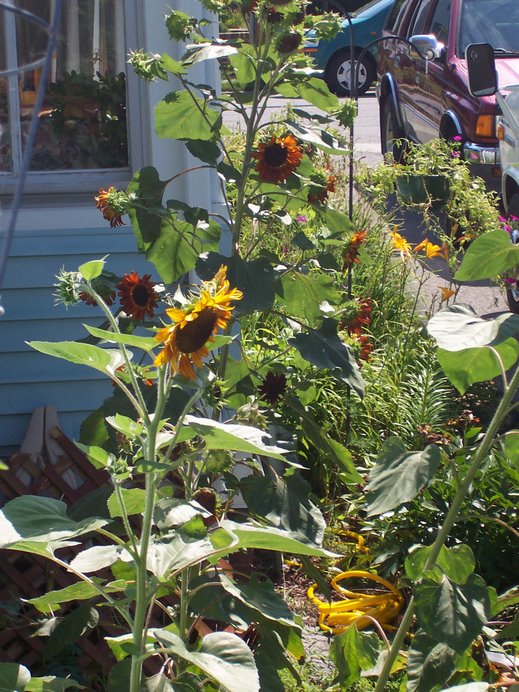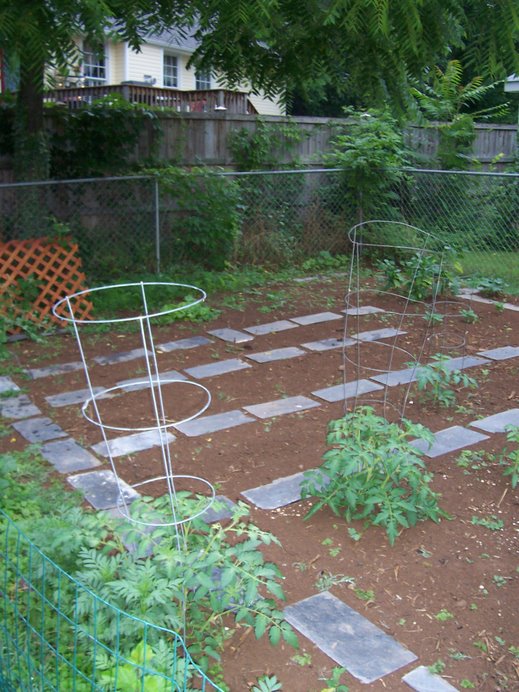I promised to document it all, and to stay good to that, I'm going to post the "Before" pics now.

~The door to the left leads to the dining room, the door on the right to the hallway. You can see the chimney jutting out (the chair is in front of it). The chimney is going to be taken down, the flue put more into the wall, and the new fridge will be put along this wall.~

~The stove & oven will be replaced with a new gas one (the current one is electric), along with a new vent that will actually vent to the outside. This should allow me to cook & can much more efficiently and also keep the kitchen cooler when I cook! The stove will be moved to the left a little to free up the corner cabinets for a lazy susan. Currently the cabinet next to the stove (as well as the upper cabinets) go all the way back to the wall, making access very difficult. He's also going to build more counter space where the fridge is, and some complimentary cabinets.
Since you can see them in this photo, I'll include them here. The wine barrel is going to be replaced by an island with a butcher block top. The floor will be tile, the counters will be tile, and the ceiling will be replaced with a pine tongue & groove wooden ceiling. There will also be can lighting in the ceiling (though we're keeping all current lighting as well), and LED lighting under the cabinets.~

~This WAS a full bathroom. Currently we use it as a pantry & beer storage room. We've never cared for it as a bathroom, as it feels like you're going outside to .. well, take a shower or go. The plan?? This will become a laundry room & beer storage room. The doorway will be made bigger, so we can fit the washer & dryer through it. If the room doesn't end up looking just as cluttered I'll be friggin' amazed, mainly because the beer stuff just takes up a LOT of awkward room.~

~This is a shot of the hallway. I was standing in the doorway to the deck when I took it. If you look in the lower left hand area of the photo you can see the doorknob and, behind it part of the wooden clothes drying rack. There is space behind that wall where we currently have shelving.
So, back here he's putting in glass brick to replace the current windows. You can't really see them at all in this photo, but if you look in the upper left hand area you can see the light coming in. He's going to put insulation in the walls, refinish the floors, and build custom cabinets for me to use for my pantry items and for the other things we keep back there. The freezer will stay in the hallway, the washer & dryer will go into the "laundry room" & the trap door to the basement will remain a trap door.
And that is pretty much all of it. I'll likely create a Flickr set of the photos since there are much more than posted here.
Like I said, we're really excited about this, and eager to be working with him. He's always been on time, very courteous, willing to work with us, sharing ideas, and makes us excited about the project. Now excuse me while I go throw up these butterflies.













4 comments:
I don't envy you one bit undergoing construction but it sounds like your ideas are well worth the inconvenience. You're going to love a gas top range. Good luck! Can't wait to see the after pics.
It sounds like a lot of great changes. I can't wait to see the finished product. I fully expect a dinner invitation once the kitchen is finished!:)
It is a lot of changes. So nerve-wracking and yet so exciting.
One lesson learned already though:
David Harmon (can't abbreviate that DH .. will have to come up with something else) dropped off wood samples for the ceiling that he had stained various colors.
DO NOT hold them above your head and wonder around the kitchen looking up, then down at tile samples, then back up again after drinking daiquiris!!!
I'm on a horse.
Looking forward to the finished product and picss of it! Voice of experience here (again)- take pics of the plumbing, walls torn apart - anything that further down the line you might wonder "what did we do there". We are currently wishing we had done that with the plumbing in our bathroom.
Post a Comment